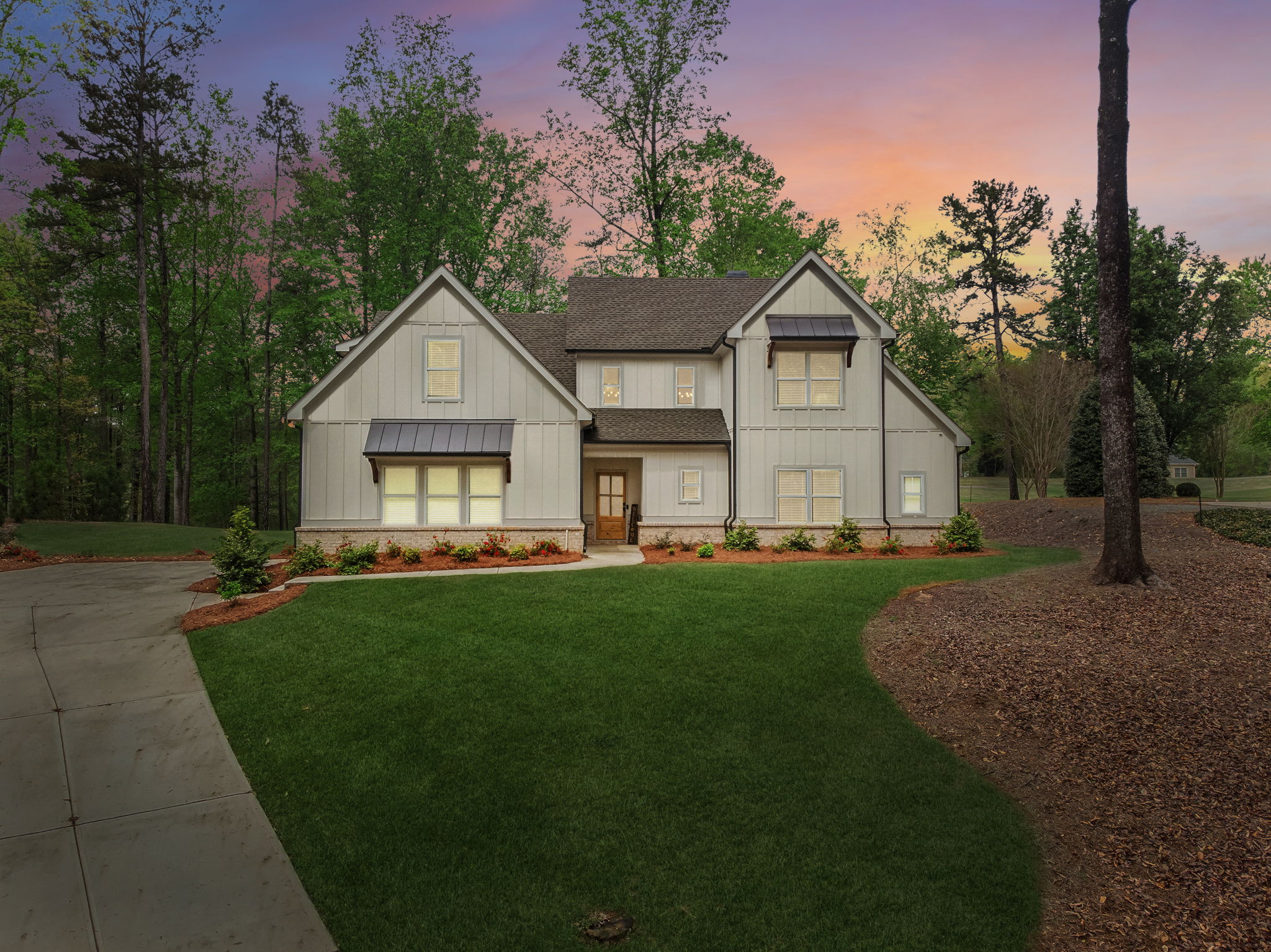Details
Custom Built Golf Course Home with Master on Main. Picturesque setting on a partially wooded lot overlooking the 10th Fairway of Royal Lakes Golf and Country Club. The covered, screened patio with vaulted ceiling and fireplace offer pristine views and walk out to level backyard. Inside you'll enjoy the ease of having your primary bedroom suite, office, laundry room, and even a custom room for your furry friends all on the main level. The spacious open living area offers a large family room with second fireplace and built-in storage, dining area with a dry bar and beverage cooler, kitchen with ample cabinet space inside shaker-style cabinetry, breakfast island, tile backsplash and stainless steel appliances.
Other features include Beamed Ceilings in the master bedroom and family room, window seat in master bedroom, stained Barn Door, Tiled Shower walls in ALL bathrooms, a dog wash, shiplap accents in family room w/ storage benches, & floating shelves on either side, gallery niches w/ lighting, finished bonus room, built-in cubbies & bench in the mudroom, walk-in pantry, ceiling fans in all bedrooms, living room, bonus room & back patio, grilling patio, pre-wired for home audio in master bedroom, living room, and back patio. Neighborhood w/ resort-style amenities and optional club memberships.
-
$699,000
-
4 Bedrooms
-
3.5 Bathrooms
-
2,924 Sq/ft
-
Lot 0.43 Acres
-
2 Parking Spots
-
Built in 2021
